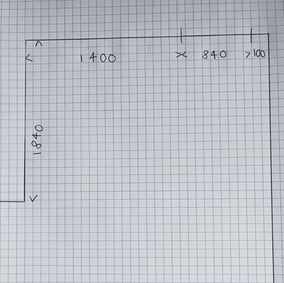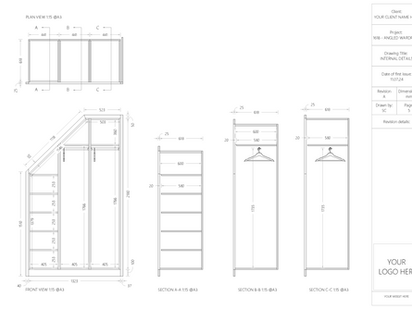WELCOME MAKERS
Whether you're here to enhance your company's services or simply because you're short on time, we're here to support you on your company's journey. At Clifford Design House, we're all about offering tailored design and CAD support for your projects. Whether it's transforming your sketches into client-ready presentations for approval or providing cut lists and assembly drawings, we've got you covered. We can even assist with design based on your client's brief and your survey.

We're your all-in-one studio, guiding you from the initial design phase right through to manufacturing.
We understand that every company has its unique techniques and build processes, and that's why we invest time in learning your methods, ensuring that every project is designed the way you build it.
THE PROCESS
01 | GETTING STARTED
Our projects can start one or two ways, by sending us a sketch of the design or a brief, describing your customer's wishes, and we'll take it from there, crafting a design that suits their needs.
02 | INFORMATION ON THE SPACE
In order to maintain the utmost precision in our work, we kindly request a site survey and photographs of the intended installation space for your unit. This will enable us to ensure the highest level of accuracy and cater to your specific requirements
03 | THE FINER DETAILS
Once your project is scheduled, we'll send you a questionnaire so you can share your preferences for finishes and manufacturing standards. This way, we can make sure your project aligns perfectly with your vision.
THE RESULTS
04 | CAD MODEL
We take a hands-on approach to CAD design, just like you would in real life. We pay meticulous attention to every detail, from the precise tolerances around doors to the thickness of panels, ensuring your project is tailored to your exact specifications. Your vision is our priority!
05 | DESIGN ONLY PROJECT DRAWINGS
INITIAL DRAWING PACK
You can expect 3D visuals that bring your project to life, an overview of the design with all the beautiful finishes, a technical drawing showing exactly how the unit fits in your space, and a detailed drawing that reveals all the inner workings. It's all about making your project experience as delightful and informative as possible!
06 | PROJECTS WITH CUT LISTS DRAWINGS
WORKSHOP DRAWINGS
In addition to the initial drawing package, you will also receive assembly drawings that align with the provided cut lists. Furthermore, we'll furnish you with additional drawings that offer comprehensive details for drawer boxes and carcasses. This comprehensive documentation ensures that your project is executed with precision and attention to detail.
07 | CUT LISTS
CUT LIST
We provide your cut lists in both Excel and PDF formats, so you can effortlessly share them with a cut and edging company. If you prefer to handle the cutting in-house, we'll even equip you with a handy cutting diagram. Plus, we'll be sure to outline all the edging and grain directions, making the process as smooth as possible for you. Your convenience is our priority!


























