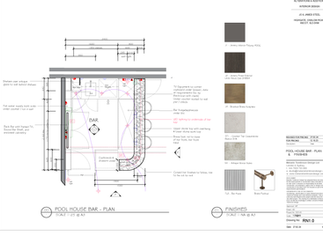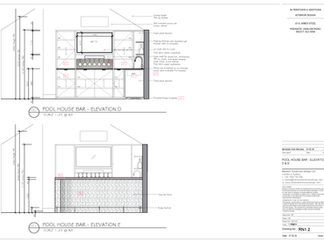Case Study: Bespoke Bar Design for Elite Carpentry Services LTD
- Maria Clifford

- Apr 23, 2025
- 1 min read
Client: Elite Carpentry Services LTD
Project: Bespoke Bar Design
Turning an Architect’s Vision into a Manufacture-Ready Design
Elite Carpentry Services LTD approached us to develop a bespoke bar, transforming an architect’s concept into a fully detailed, ready-to-build design. Our role was to refine the design, ensuring all elements were practical for manufacture while maintaining the intended aesthetic.
Challenges & Solutions
This project involved several complex design challenges, including:
Hidden Cabinet Integration – A discreet storage unit built seamlessly into the bar’s tiled frontage, ensuring a flawless, cohesive look.
Appliance Coordination – A large triple-door fridge required sufficient ventilation without disrupting the design.
Material Junctions – Multiple materials had to meet seamlessly, demanding precise detailing and careful planning.
Our Approach
We provided a comprehensive design package, including:
3D visuals and technical drawings for approval.
Workshop-ready assembly drawings and cut lists.
Detailed bar top plans and support with integrating the foot rail.
The Final Result
By working with us, our client was able to save valuable time, allowing them to focus on other areas of their business, their client, and the smooth delivery of the project.
Our detailed documentation ensured a seamless transition from concept to construction, making the build process efficient and stress-free.
Scroll through the final result below.
EXPLORE MAKERS | EXPLORE DESIGNERS | CAD SHOP |
















































Comments